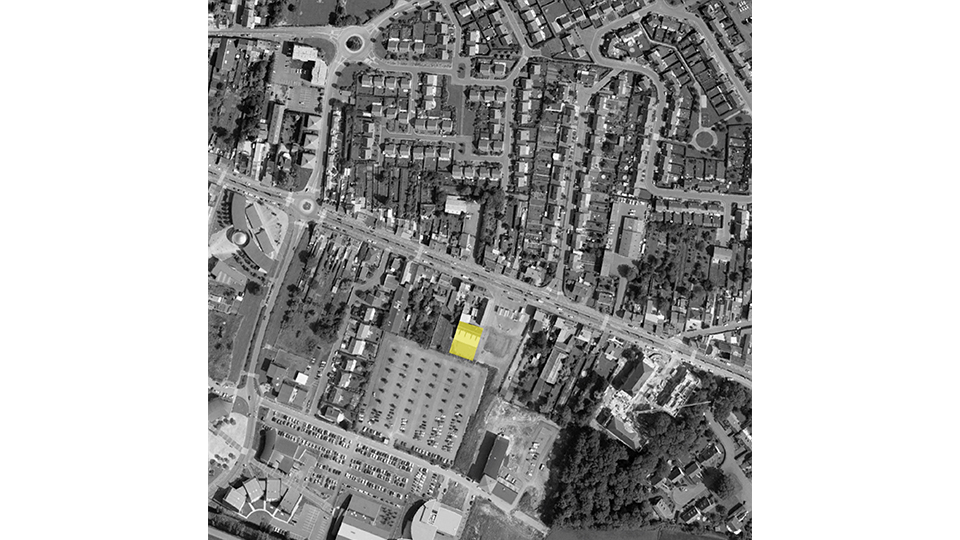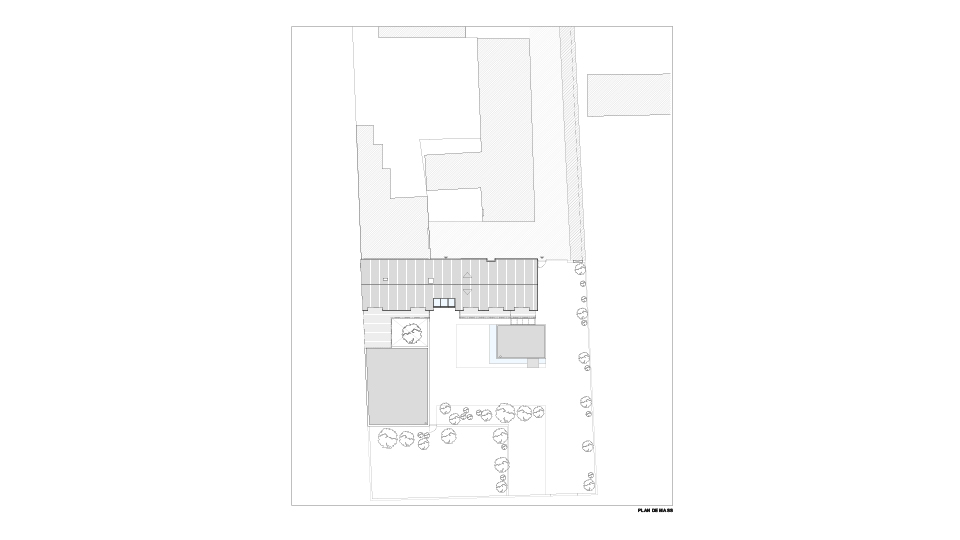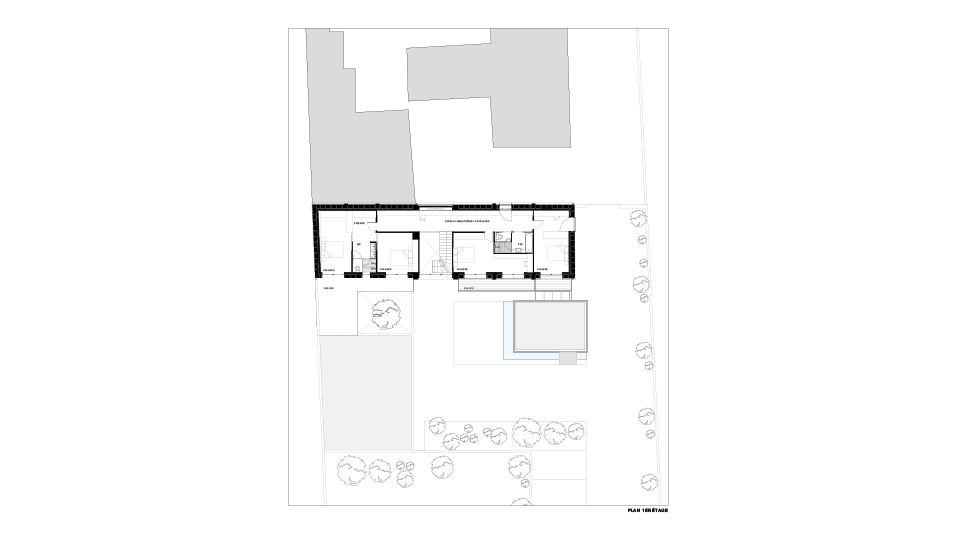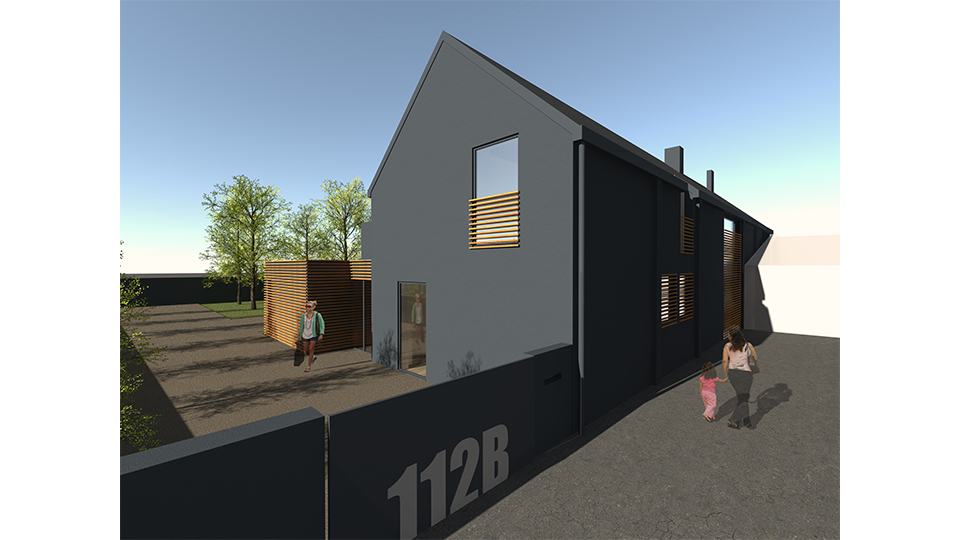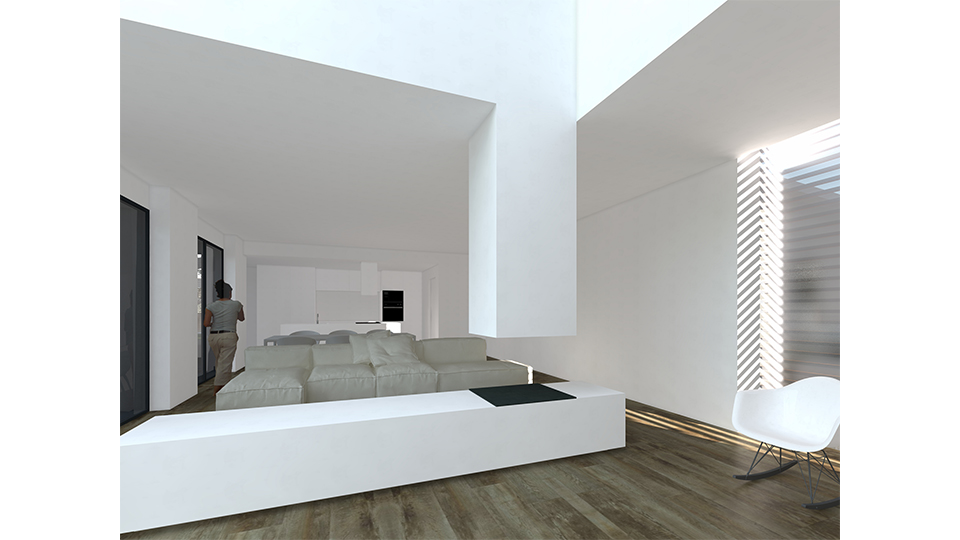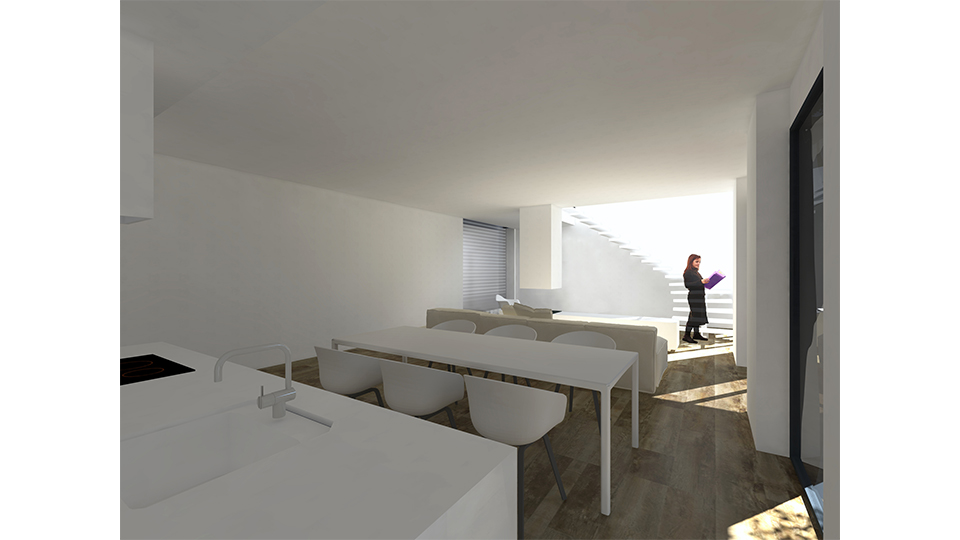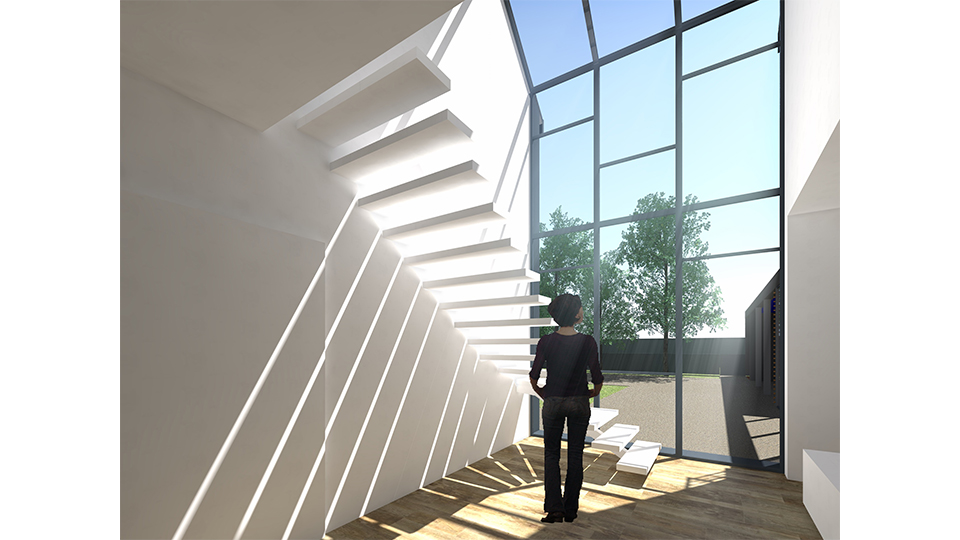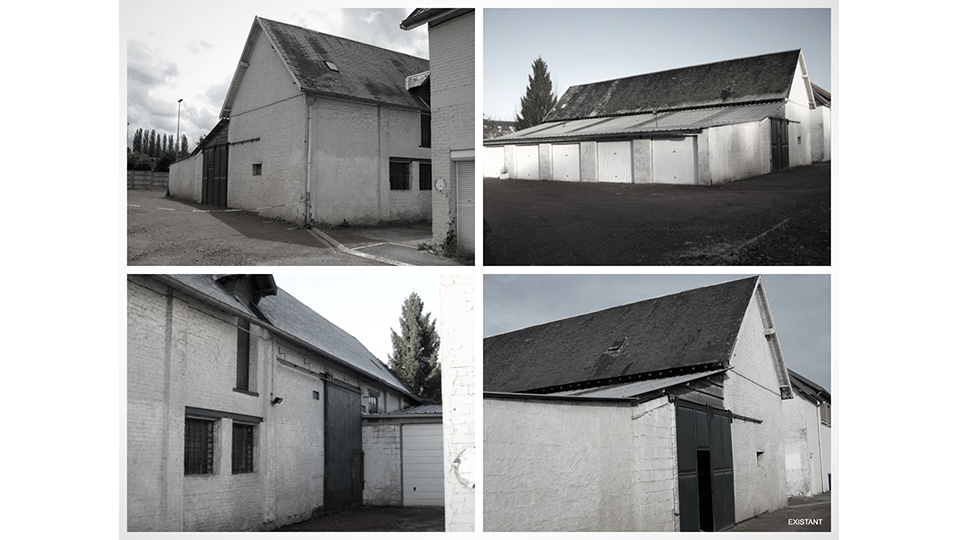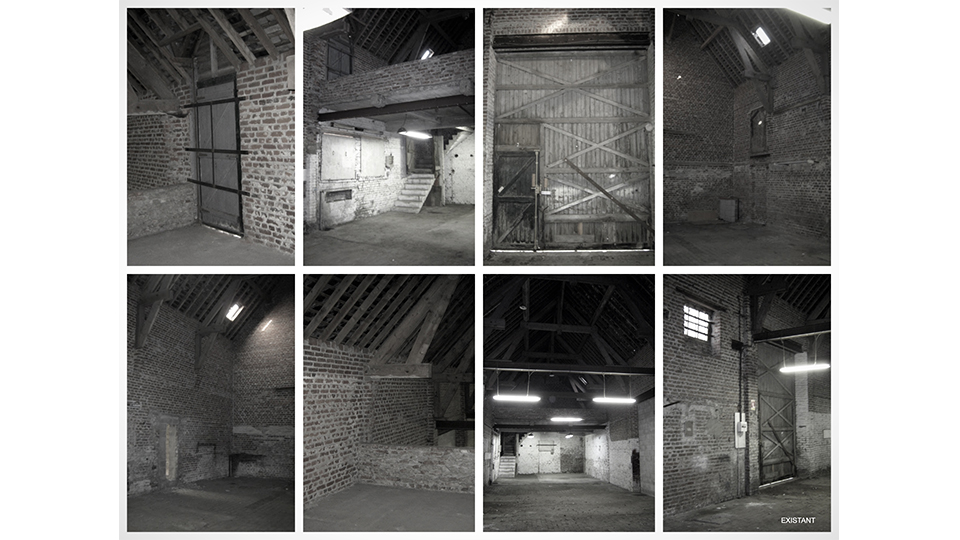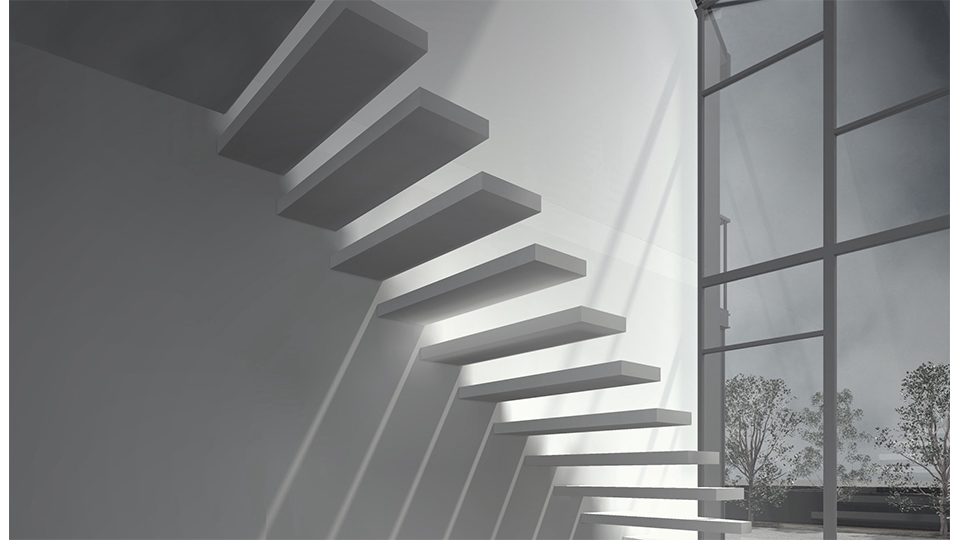ROOM + YOGA ROOM
LOCATION | Lille, France
CUSTOMER | Private
PROJECT | Room + Yoga Room
GROUND AREA | 1006 m2
CONSTRUCTION AREA | 360 m2
STATE | Project
ARCHITECTURE | Angela Aguiar
This project consistes on an old barn´s transformation, located in the surroundings of Lille, in a single family house and a yoga room.
The actual building, which is located at the edge of the plot, had only a large ground floor and a mezzanine. To adapt the building to the new program, it was decided to demolish the existing volume in the barn´s extension, previously built for garages.
At the level of the DRC, the social housing area was distributed, as well as the yoga room. Two volumes were created at the ground level, in the extension of the existing construction. The first one, which is the kitchen area, including the laundry room, garage, and a guest room. The second, in the extension of the yoga room, was built to support its área and to the building´s technical zone. Two patios link the old part of the building and the new one. In the existing volume, and in the extension of the mezzanine, was created a floor for the bedrooms.

